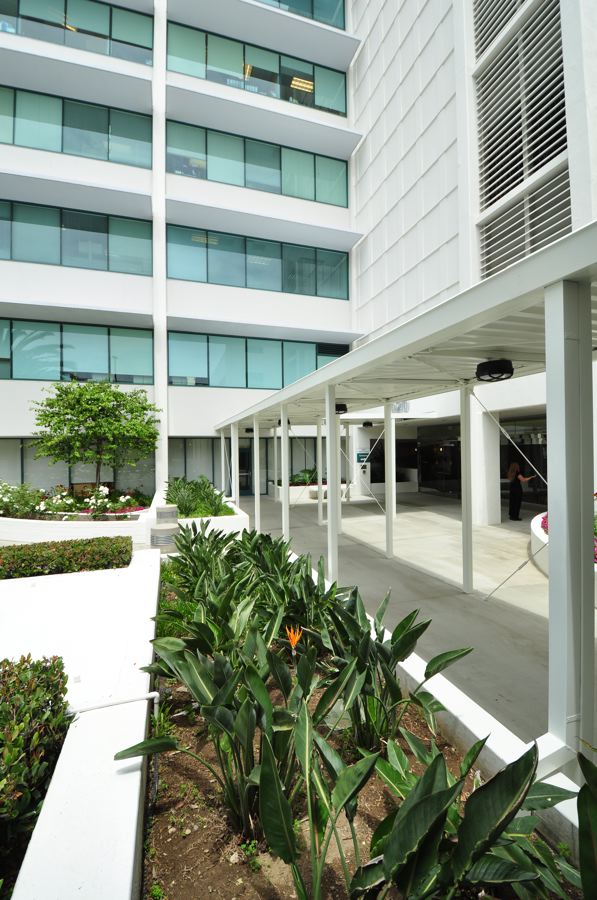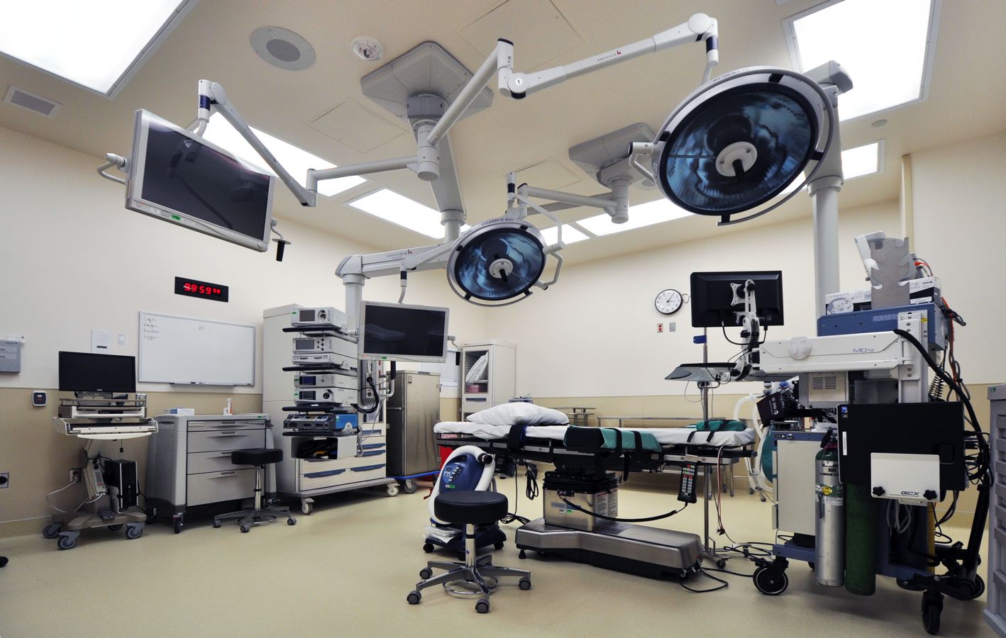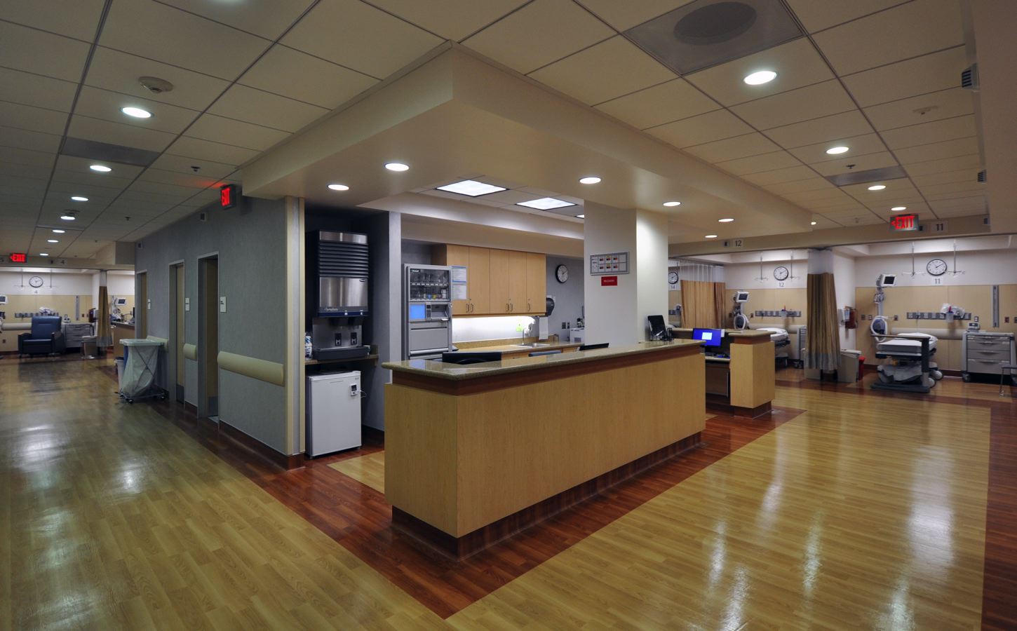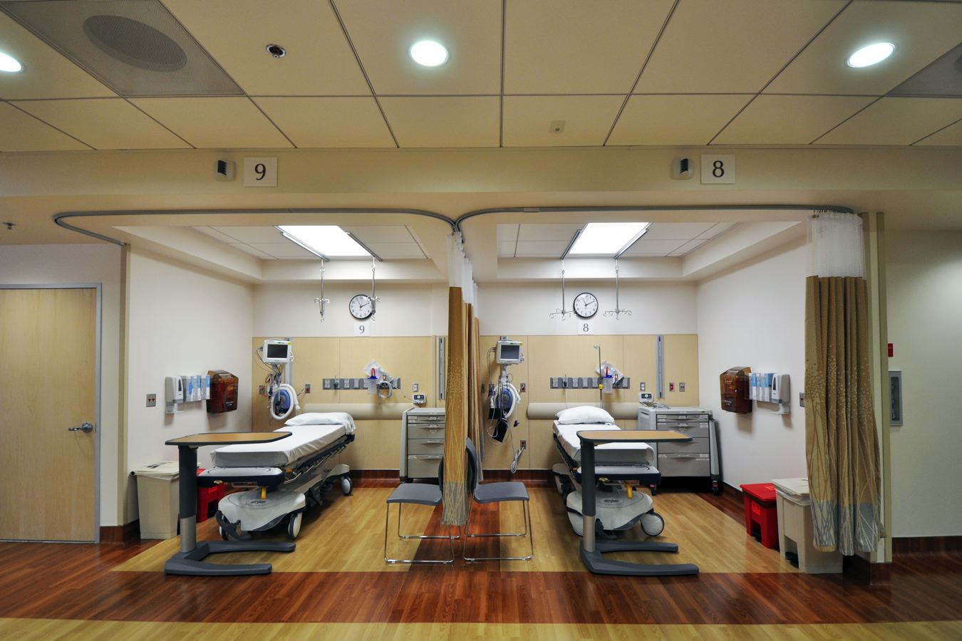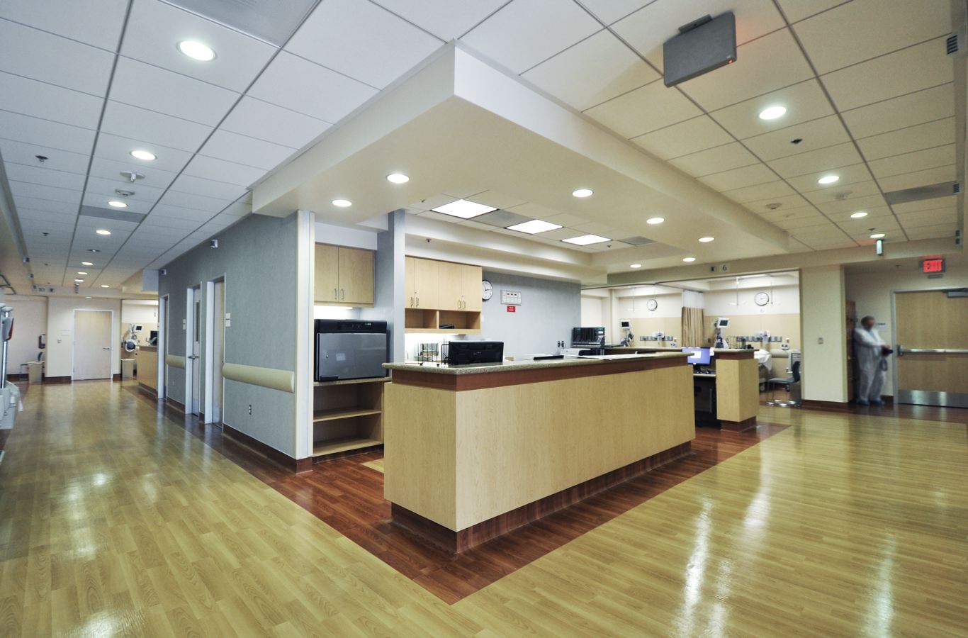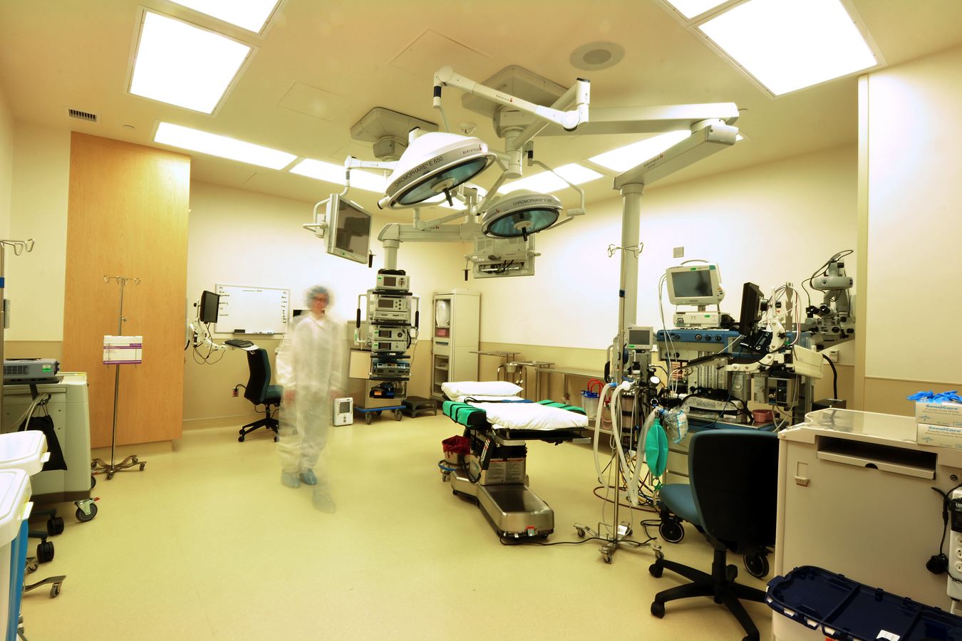St. Johns Ambulatory Surgery Center
About This Project
The new 10,500 s.f. surgical suite was developed as an OSHPD 3 project within a medical office building adjacent to the new St John’s Medical Center. The suite includes four operating rooms, pre- and post-op stations, and accompanying support services, including an IT facility capable of handling digital data for observing procedures at other parts of the hospital and around the world, allowing for concurrent viewing of medical procedures. A new metal canopy links the existing parking with the Ambulatory Center’s Reception. The Center’s design and documentation highlights FSY’s comprehensive coordination processes using the latest CAD and Building Information Modeling technology. The constructability of this clean-room environment is greatly enhanced by a thorough and rigorous process involving user groups, OSHPD, and local jurisdictions with all documentation developed as clear 3D models.
Location
Santa Monica, CA
Owner
St. Johns Medical Center
Builder
Tower General Contractors



