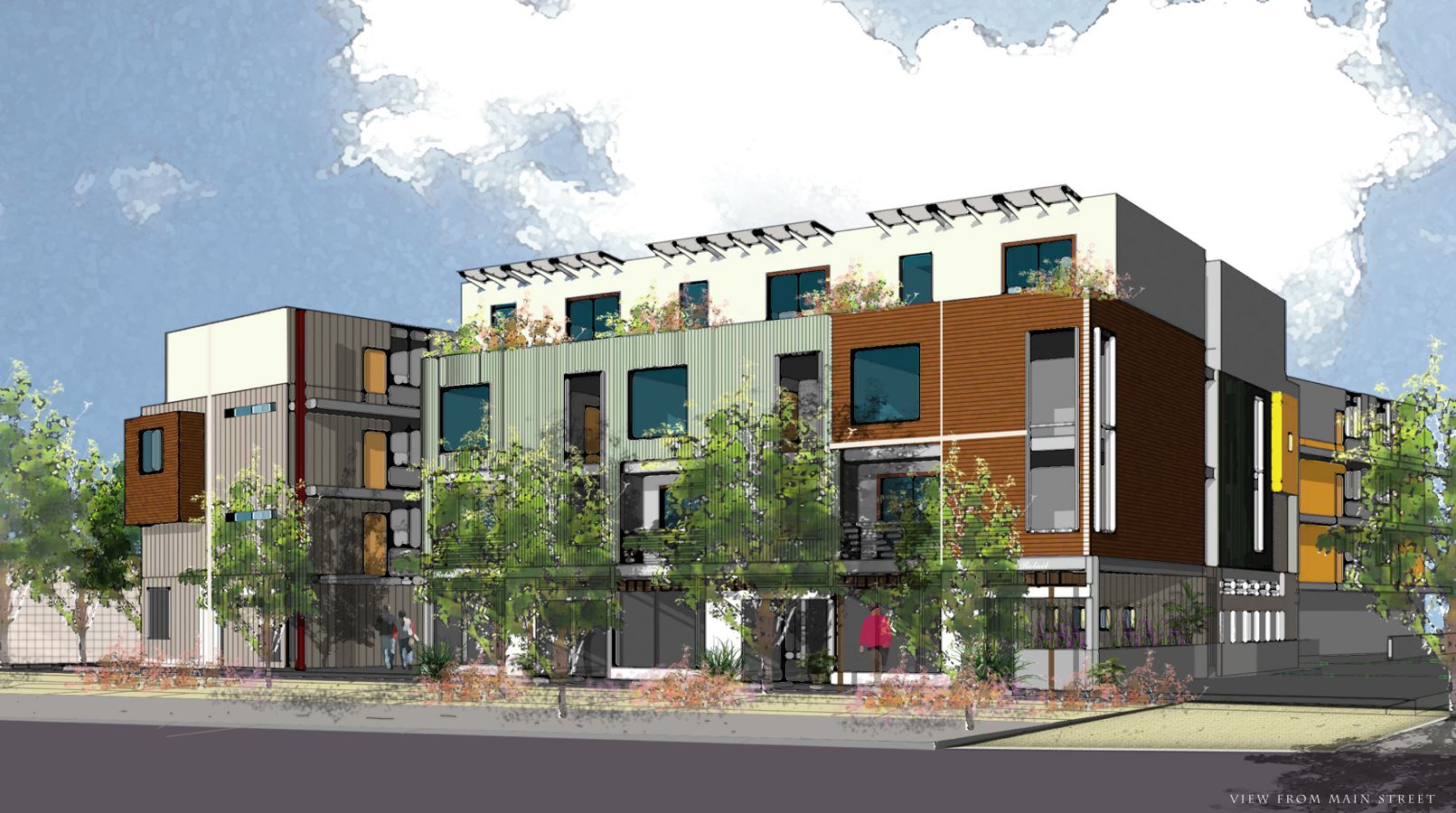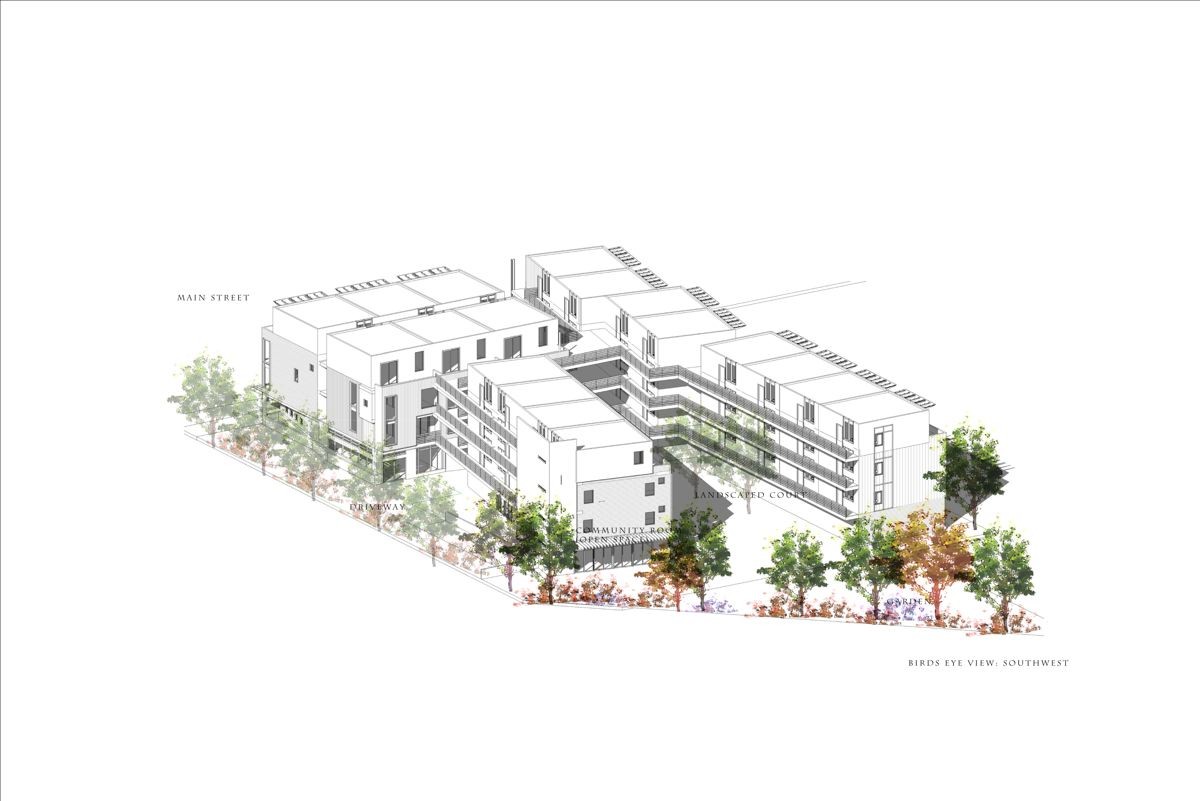Granada Vista
About This Project
This mixed-use development is comprised of sixty, one and two bedroom units housed within three buildings, 5,200 s.f. of street level retail space, and a large community room – all surrounded by a densely landscaped courtyard. The affordable housing component is designed based on the principles of universal design with 65% of the units provided for very low income seniors and 35% for disabled persons with special needs. Special attention has been given to design features that respond to the distinct needs of disabled residents, including private and common open space and large open plan living areas that encourage ease of mobility while maximizing efficiency.
Location
Alhambra, CA
Client
Key Community Housing




