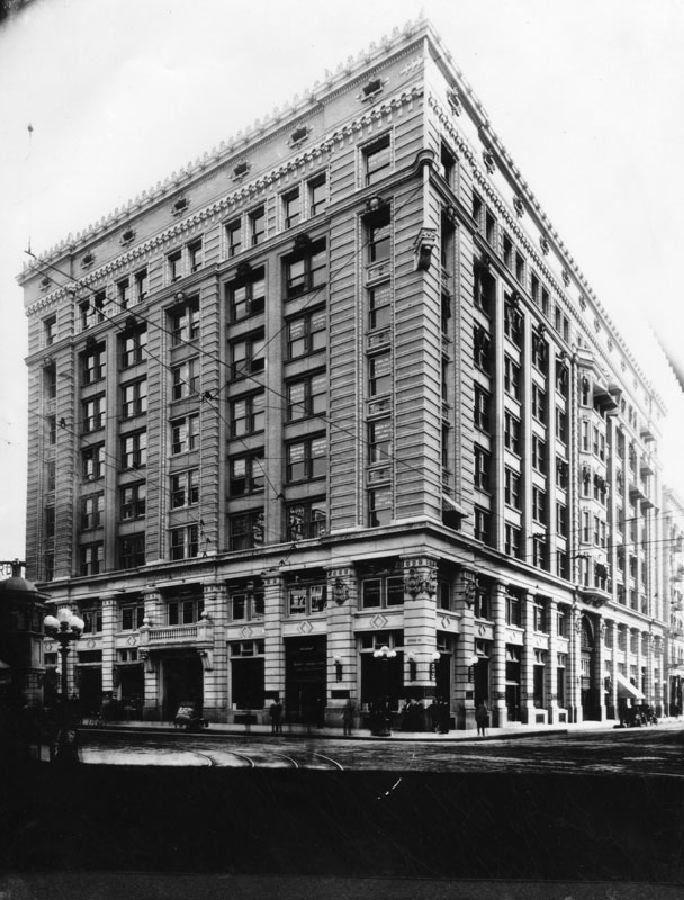Banco Popular Lofts
About This Project
The project consists of the conversion, adaptive re-use and rehabilitation of an existing historic office building, located within a part of the City undergoing a significant renaissance. It will include 191 residential units with affordable housing components, market rate units and ground floor commercial units. Currently known as Banco Popular, the eight-story brick and concrete structure with steel-skeleton frame was the largest steel frame building in Los Angeles when originally built. The conversion component will include the refurbishment of the existing ground floor commercial area into three restaurants, adding much needed vibrancy at the street level. A series of amenities are proposed at the roof level, including a gym, swimming pool, game room, media room and a dog park for the enjoyment of the residents.
Location
Los Angeles, CA
Client
Neighborhood Effort



