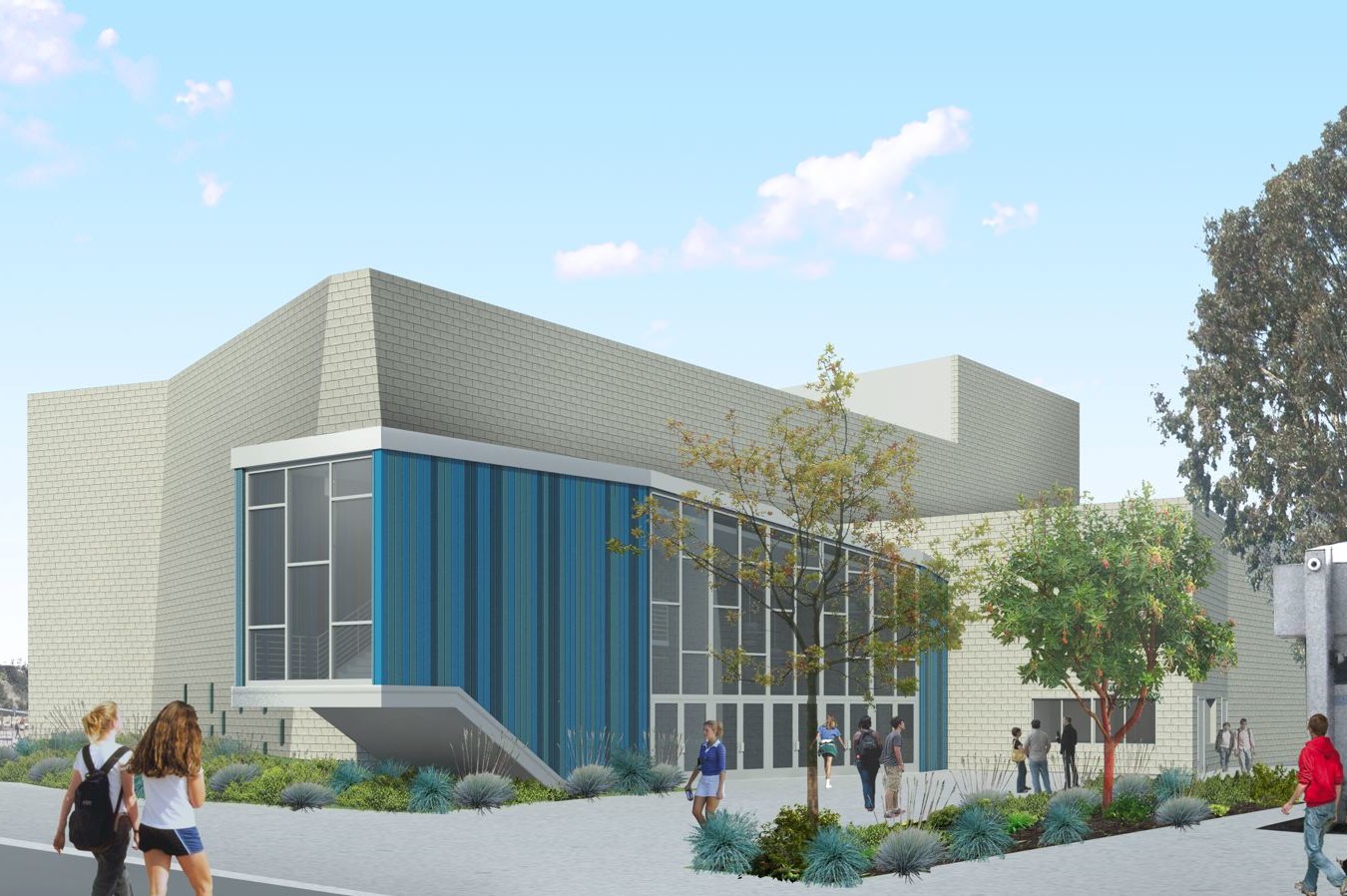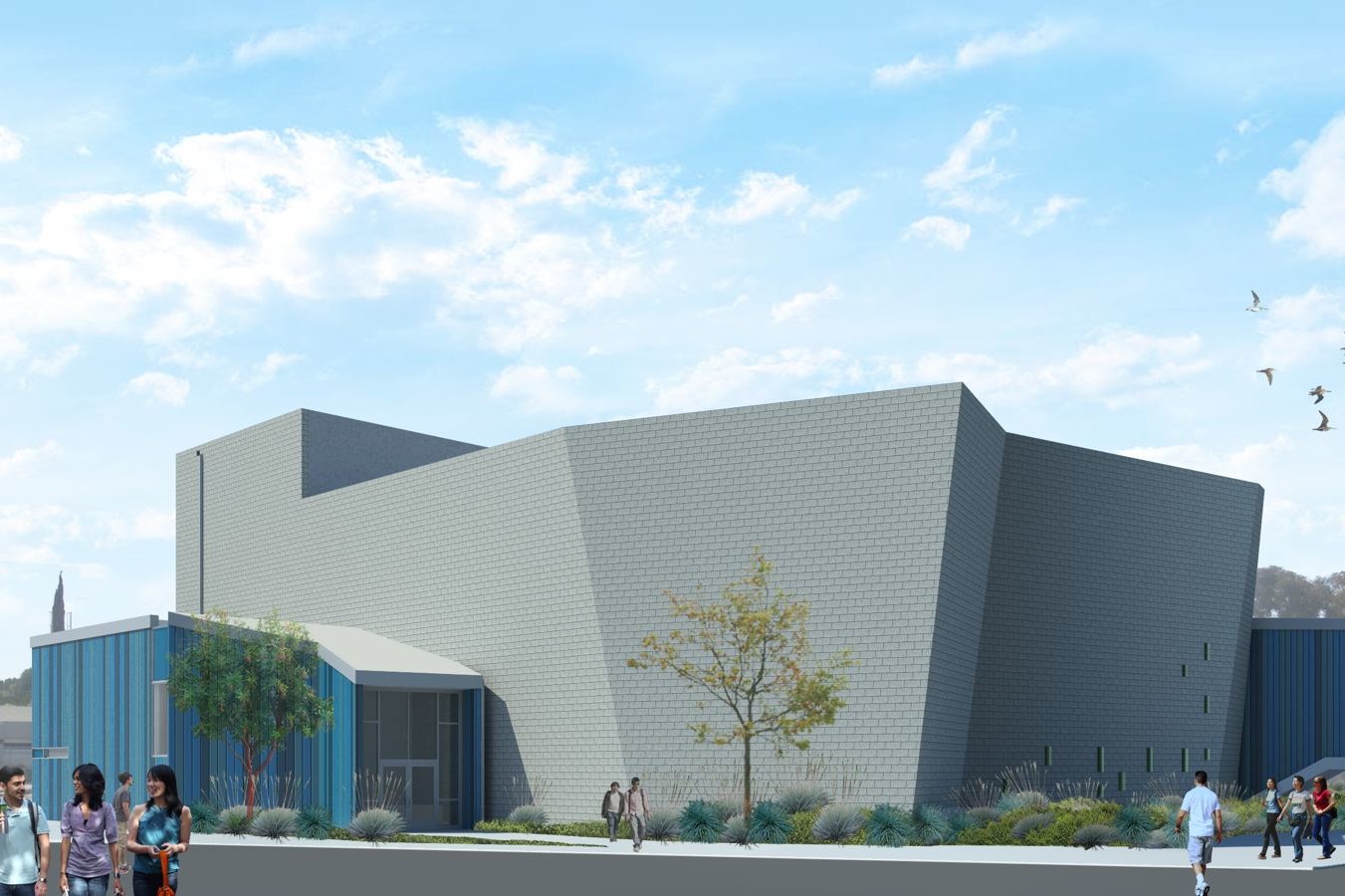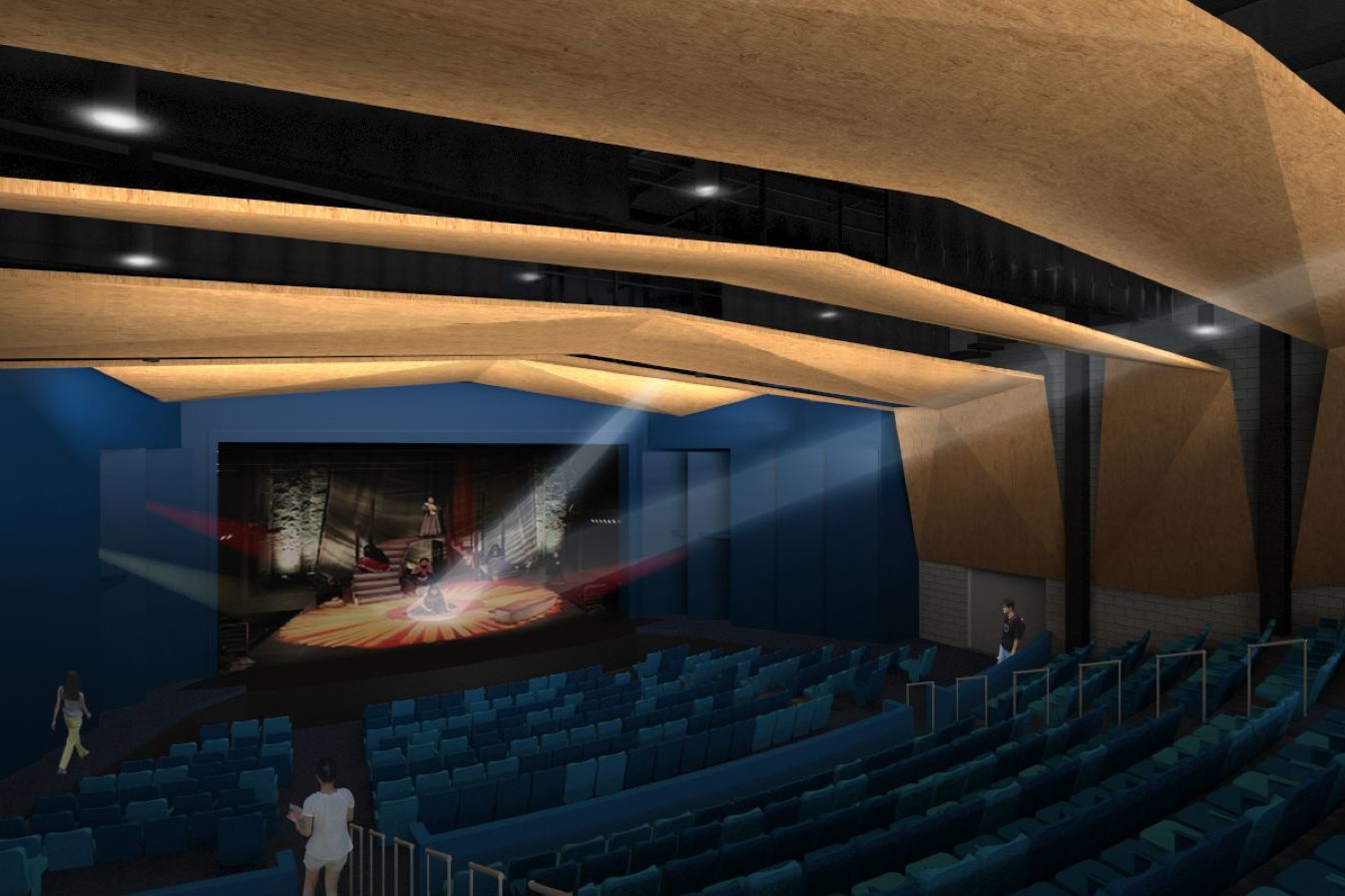Saugus High School Auditorium
About This Project
The design objective for the 500-seat, variable acoustic performing arts theatre facility is to create a state-of-the-art, versatile teaching-performance facility, supporting conventional and new methods for staging and viewing. In addition to being an iconic gateway to the campus, the new facility has the opportunity to become a ‘community center’, reflective of Saugus, Saugus High School and the artistic community, where artists, students and faculty can interact and participate in creative dialog. Enhanced community interface would be achieved through broadcast and telecast capabilities, thereby expanding the range of engagement.
In association with NAC Architecture
Location
Santa Clarita, CA
Client
William S. Hart Unified School District
Role
Theatre Architect





